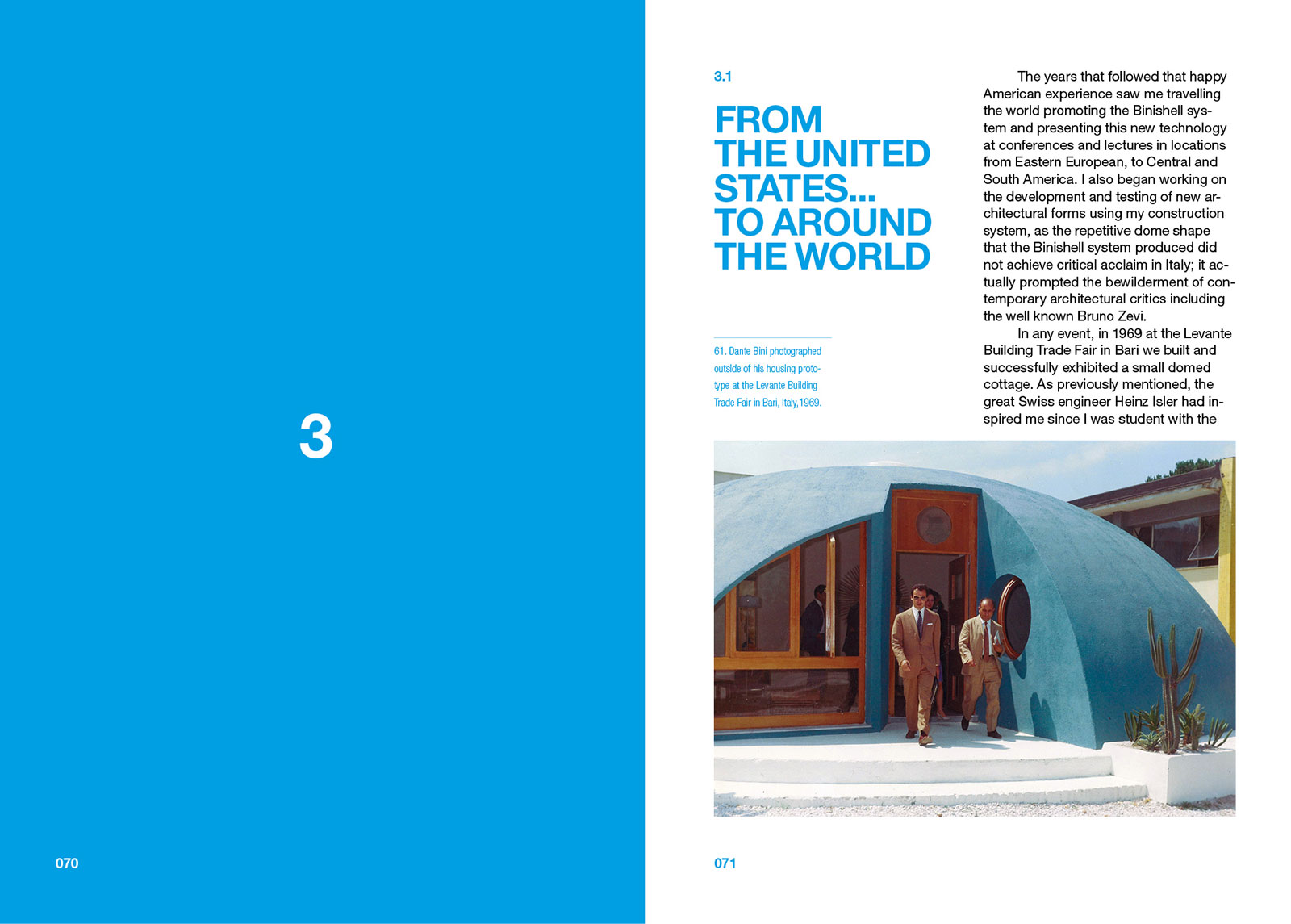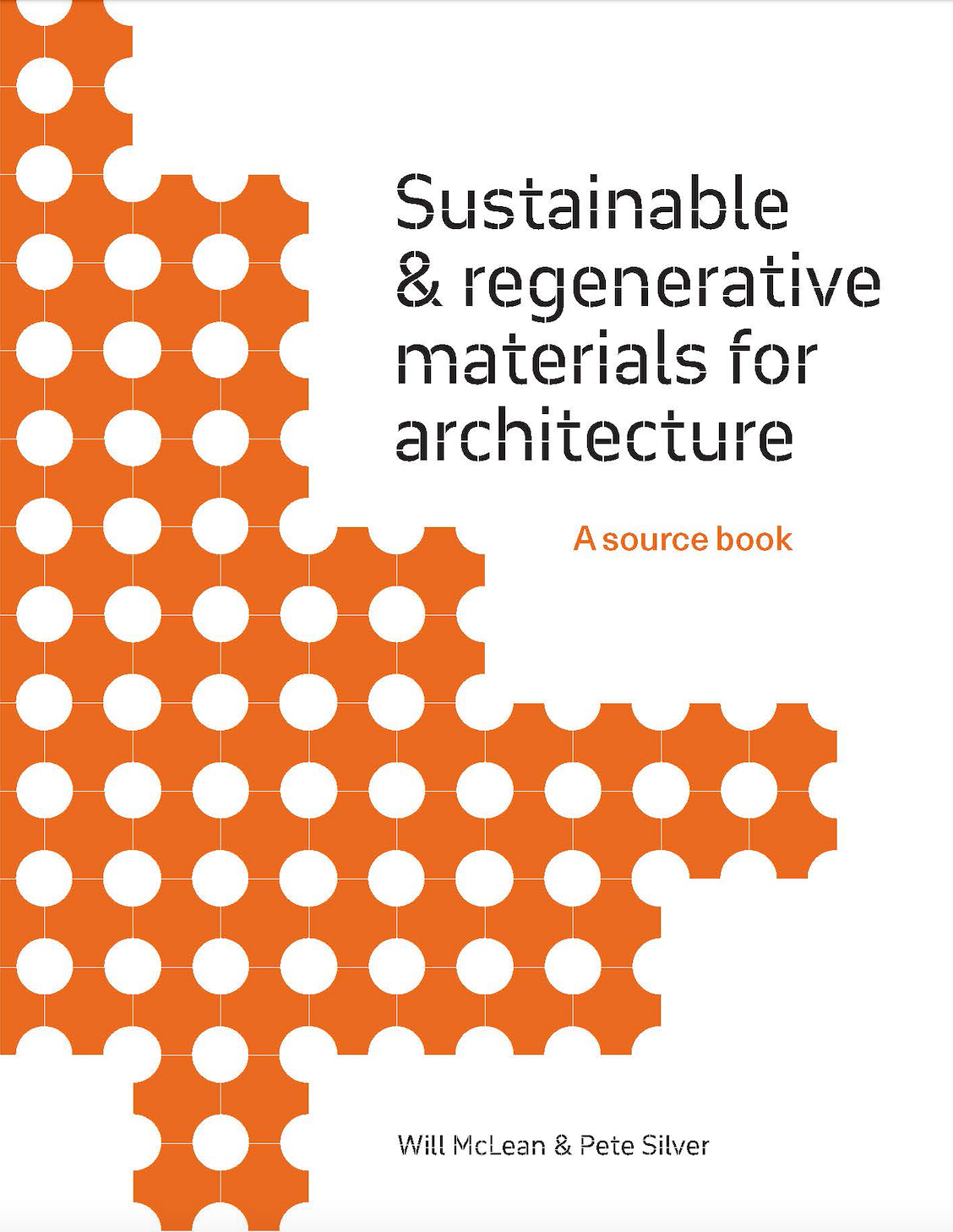
Sustainable & Regenerative Materials for Architecture: A Sourcebook
Will McLean and Pete Silver
Will and Pete inspire us here. They have trawled the network of excellent scientists and designers to find materials, design and construction that leap off the page and make you want to become a natural builder without delay.
Jonathan Smales, Human Nature
There is a creative explosion of work taking place in architecture and design schools exploring materials such as mycelium, clay/earth, engineered timber, bio-based plastics and algae. This handbook of low- and no-carbon materials for architects and designers focuses on sustainable materials, their sourcing, technical properties and the processes required for their use in architecture. The book showcases new and rediscovered processes for material fabrication, responsible sourcing and creative material design. Material properties (structural, thermal, fire, health and life safety) are described and case studies from around the world illustrate the inventive ways in which these materials have been deployed in the built environment. The book is designed as an introduction to the exciting and rapidly changing world of construction materials.
With a better understanding of the social, environmental and economic sustainability of any given material - alongside its technical properties - students of architecture can lead the change in responsible and creative material use.
Available 31.01.2025 from Laurence King Publishing
Due for publication January 2025 by Laurence King Publishing, London
208pp 230x180mm Paperback
ISBN 9781529433272
Foreword by Jonathan Smales
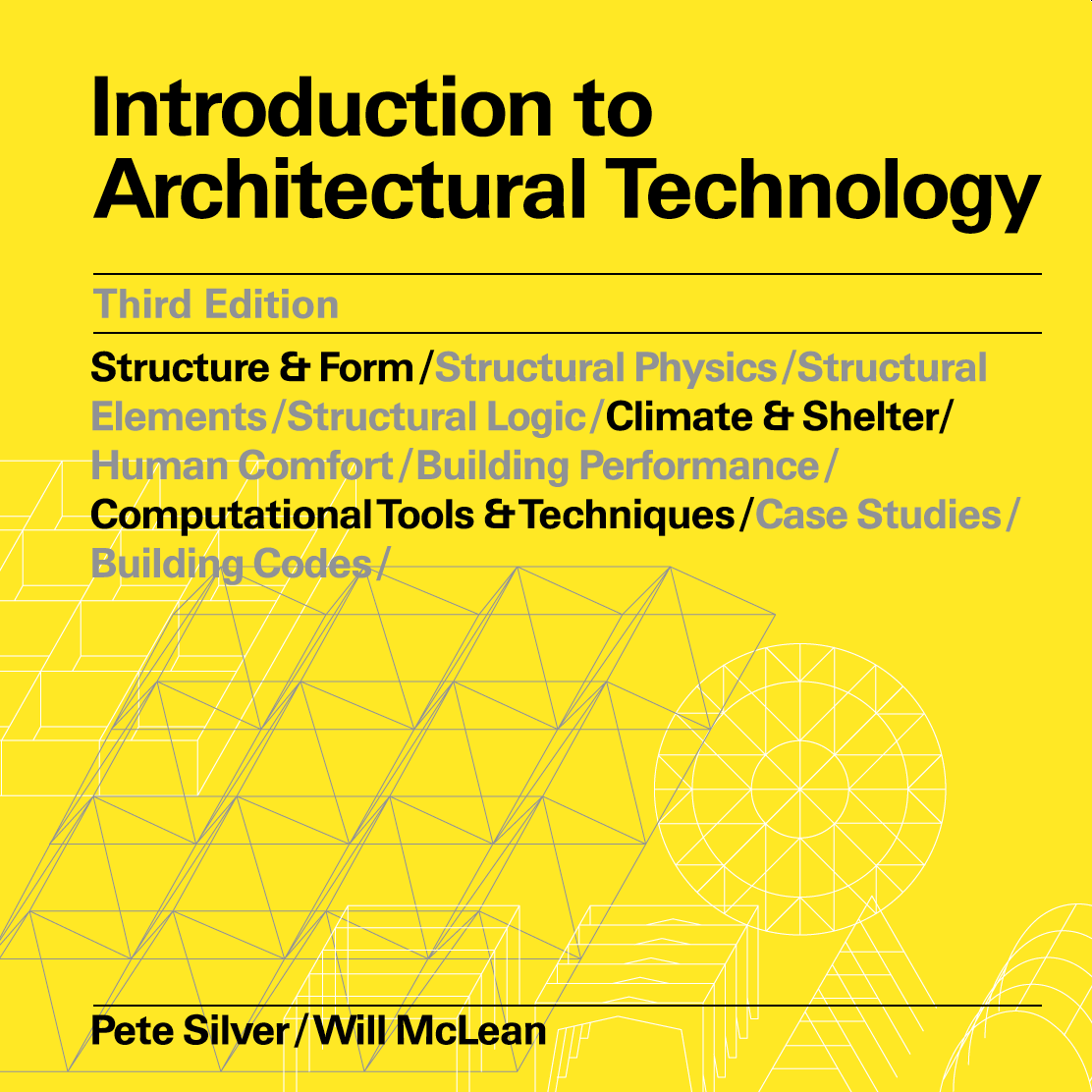
Introduction to Architectural Technology
(Third Edition)
Pete Silver and Will McLean
This book is very well structured, highly relevant and pleasingly designed.
Bjørn Normann Sandaker, Professor of Architecture, Oslo School of Architecture and Design
This book provides an accessible introduction for architecture students to all aspects of architectural technology: structural physics, structural elements and forms, heating, lighting, environmental control, and computer modelling. It will also help students to integrate their design thinking with appropriate structural and environmental solutions. The book explains the relationships between physical phenomena, materials, building elements and structural types using simple classification systems and real world examples. In addition, it explores current computer techniques for assisting students to predict the structural and environmental behaviour of buildings. The book also uses historical precedents to explain how the success of a technology is directly related to its cultural context. This second edition includes new sections on environmental design, Building Information Modelling (BIM) and two new case studies. Written by two experienced teachers, this book is invaluable for those contemplating the study of architecture and for those already embarked on a course.
Available now from Laurence King Publishing
Published August 2021 by Laurence King
224pp 220x220mm Paperback
ISBN 9781786276810
Foreword by Hanif Kara


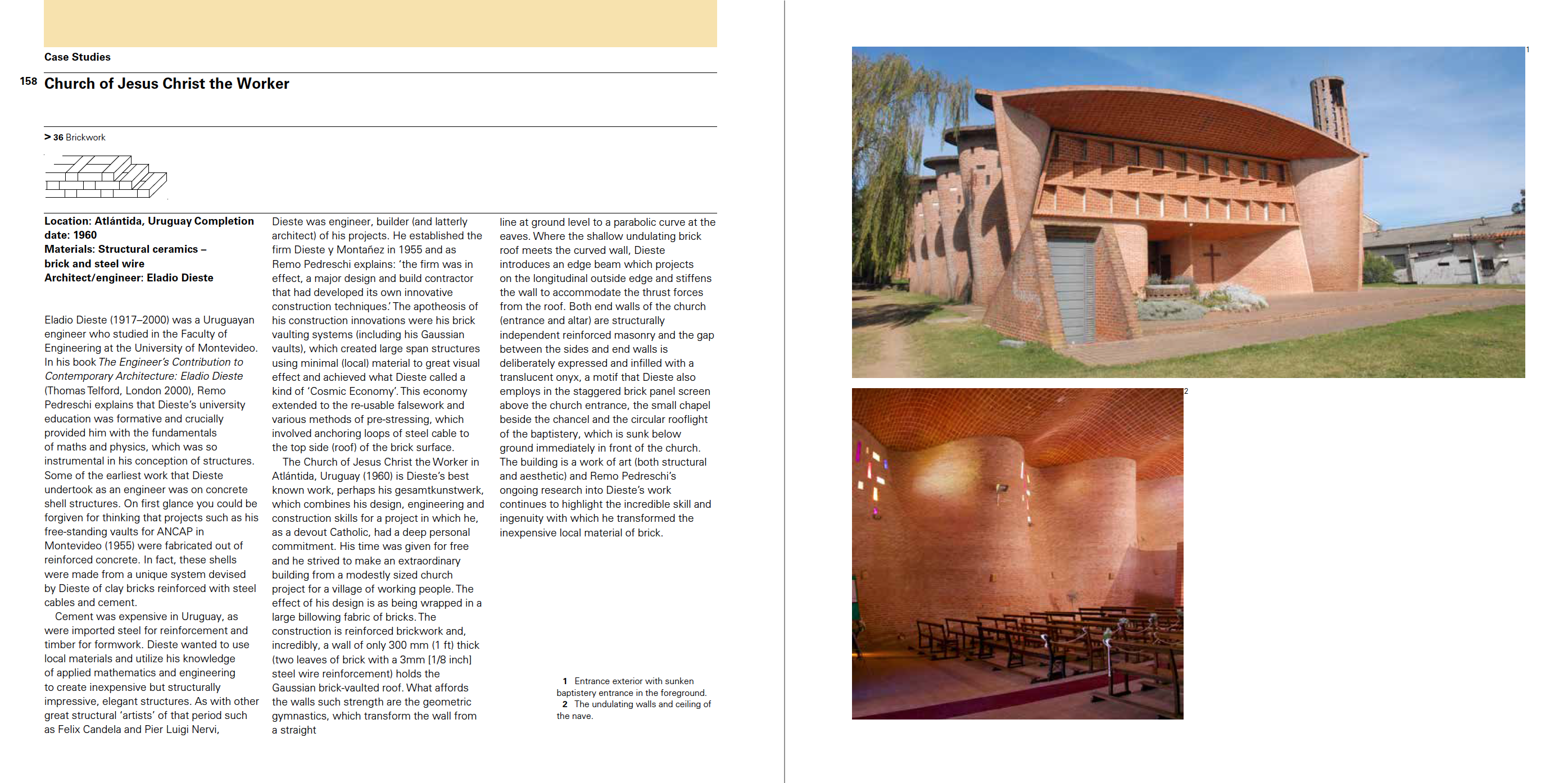

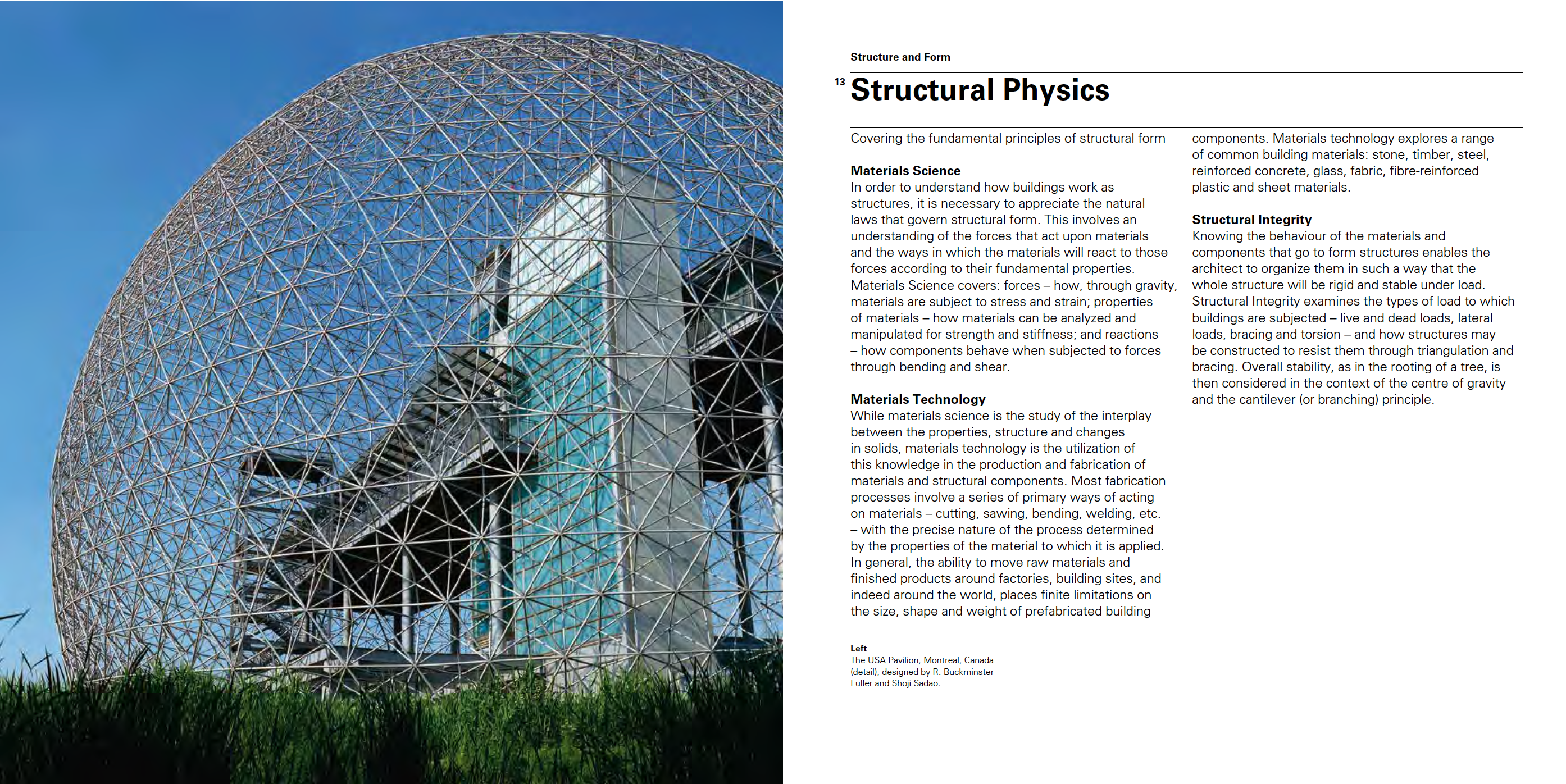

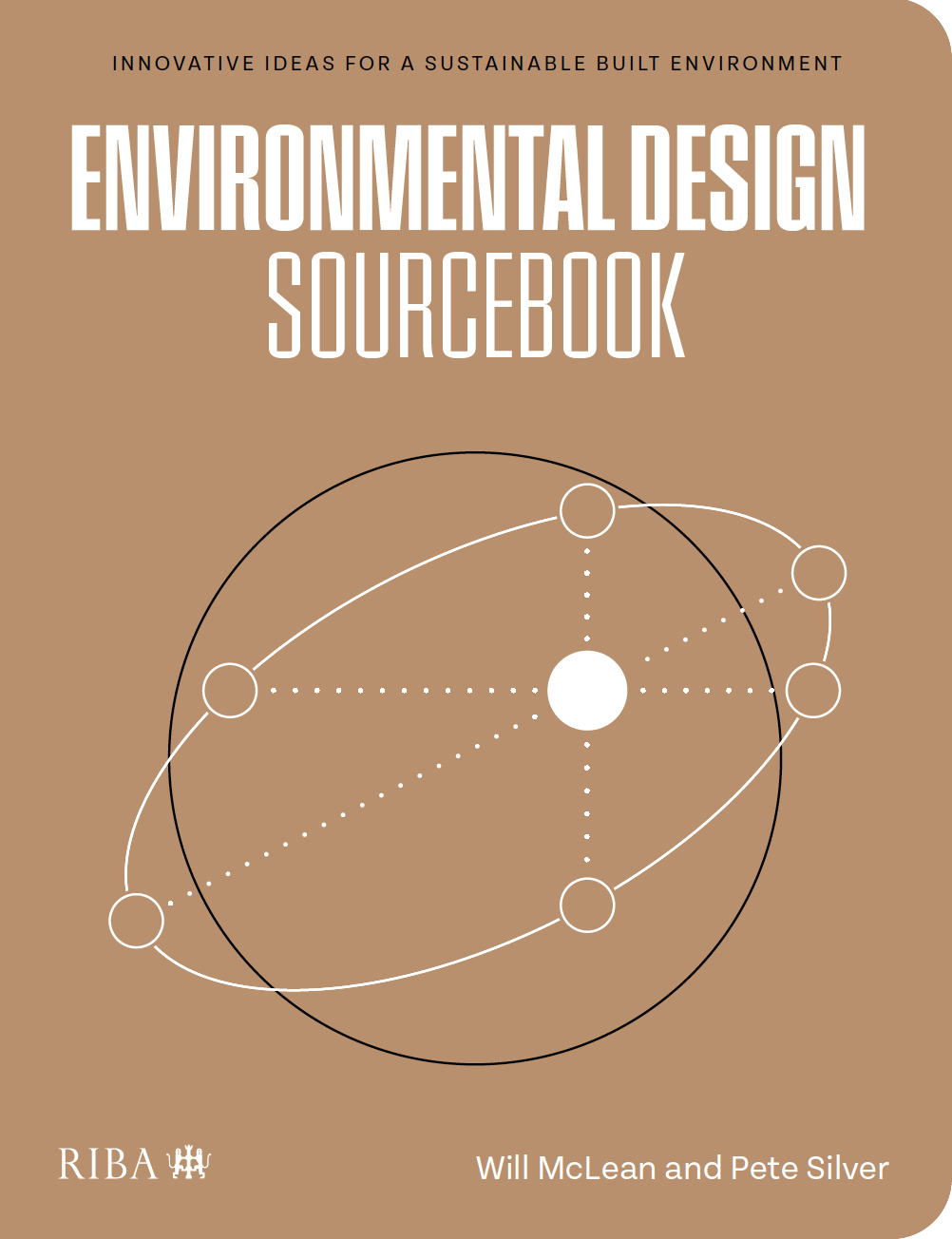
Environmental Design Sourcebook: Innovative Ideas for a Sustainable Built Environment
Will McLean and Pete Silver
This is a fascinating immersion in the world of environmental design.
The RIBA Journal
A new social and ecological prerogative demands appropriate material choices, a re-invention of construction and evolving building programmes that look at lifecycle, embodied energy, material properties and environmental performance of buildings.
In explaining the principles and technologies by which we heat, cool, moderate and mitigate, the book demystifies environmental design as a technical exercise. The book covers: Acoustics, bamboo construction, biopolymers, bioremediation, cross laminated timber, climatic envelope, computational fluid dynamics, earthen architecture, fabric formwork, hempcrete, insulation, mycelium, biofabrication, paper construction, passive solar heating, pneumatic structures, solar geometry, tensegrity structures, thermal mass and more.
The book features: Ashen Cabin (HANNAH), Bunhill 2 Energy Centre (Ramboll, Cullinan Studio, McGurk Architects and Colloide), Cork House (Matthew Barnett Howland, Oliver Wilton and Dido Milne), Dymaxion House (Richard Buckminster Fuller), Eastgate Centre (Mick Pearce), Neuron Pod (Will Alsop – aLL Design and AKT II), Quik House (Adam Kalkin), Tension Pavilion (StructureMode and Weber Industries).
Available now from RIBA Publishing
Published July 2021 by RIBA Publishing
208pp 189x246mm Paperback
ISBN 9781859469606

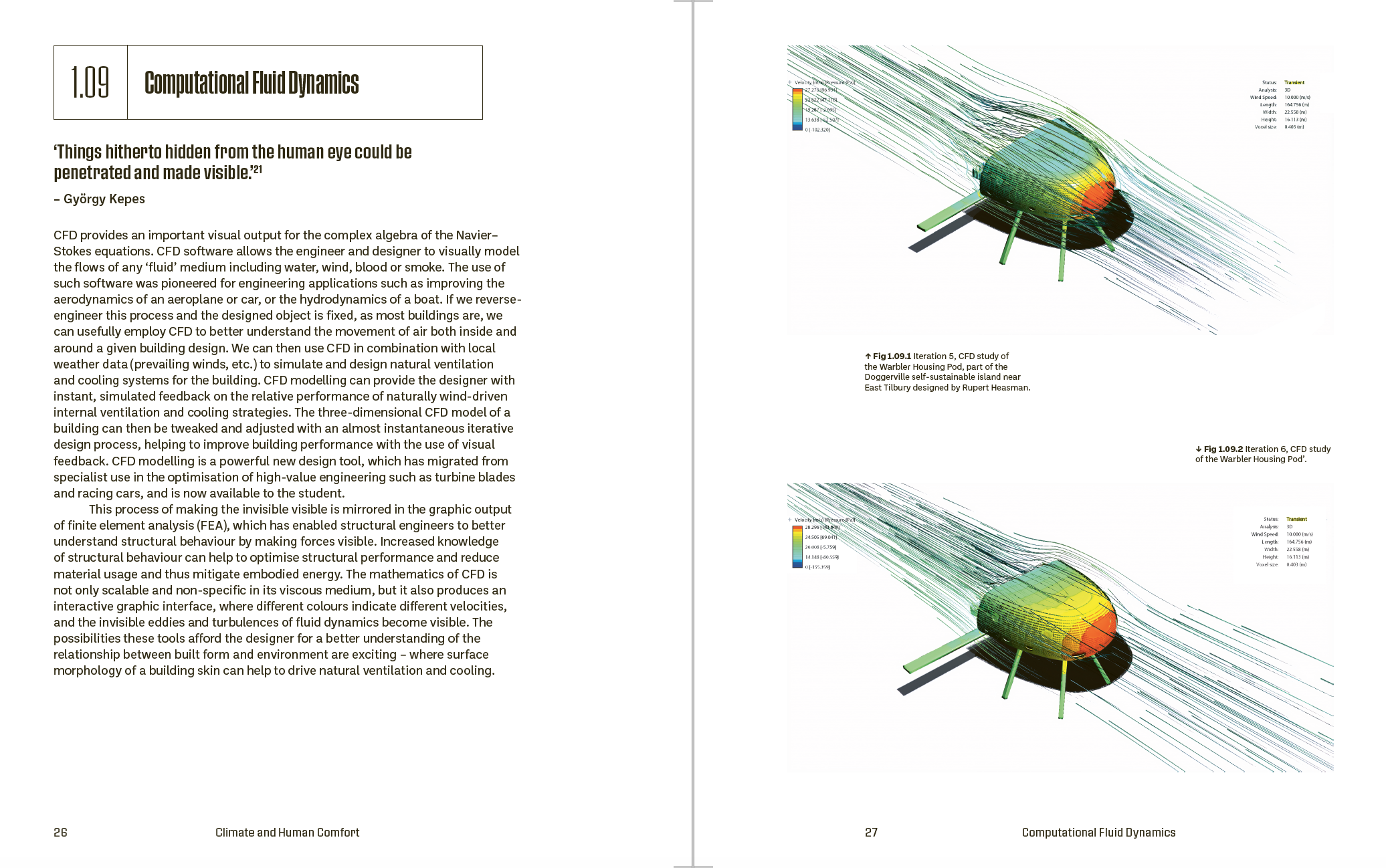
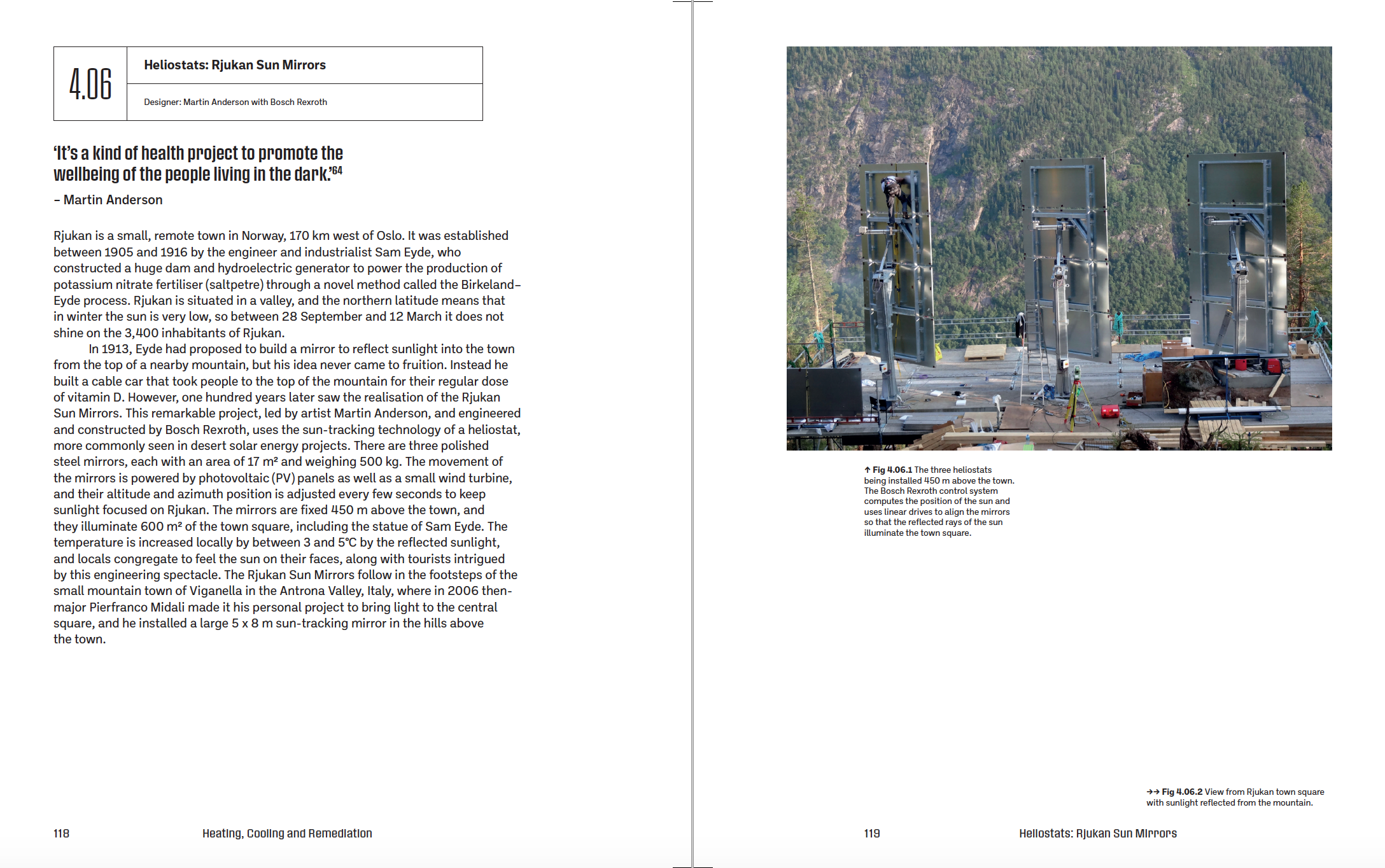


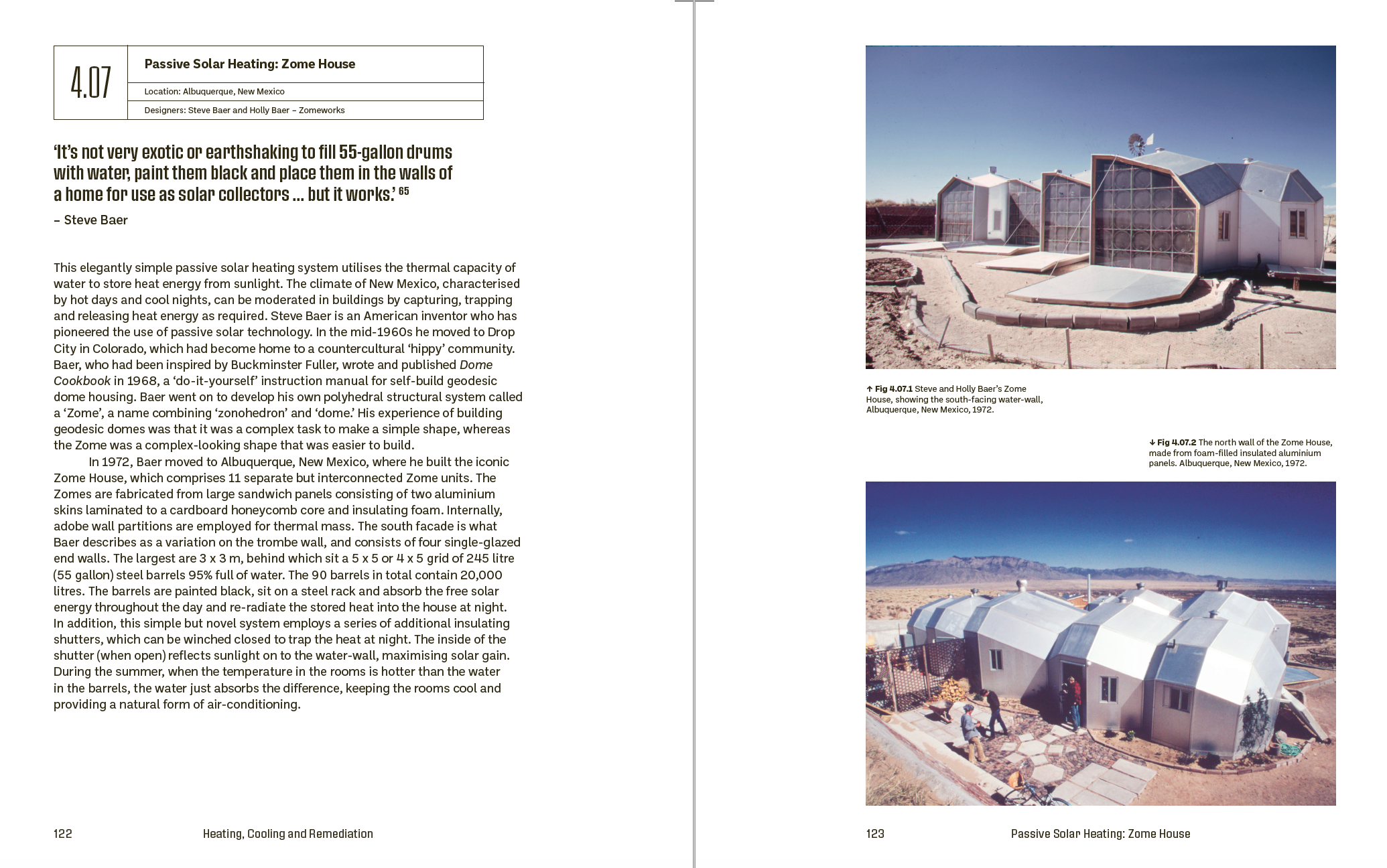
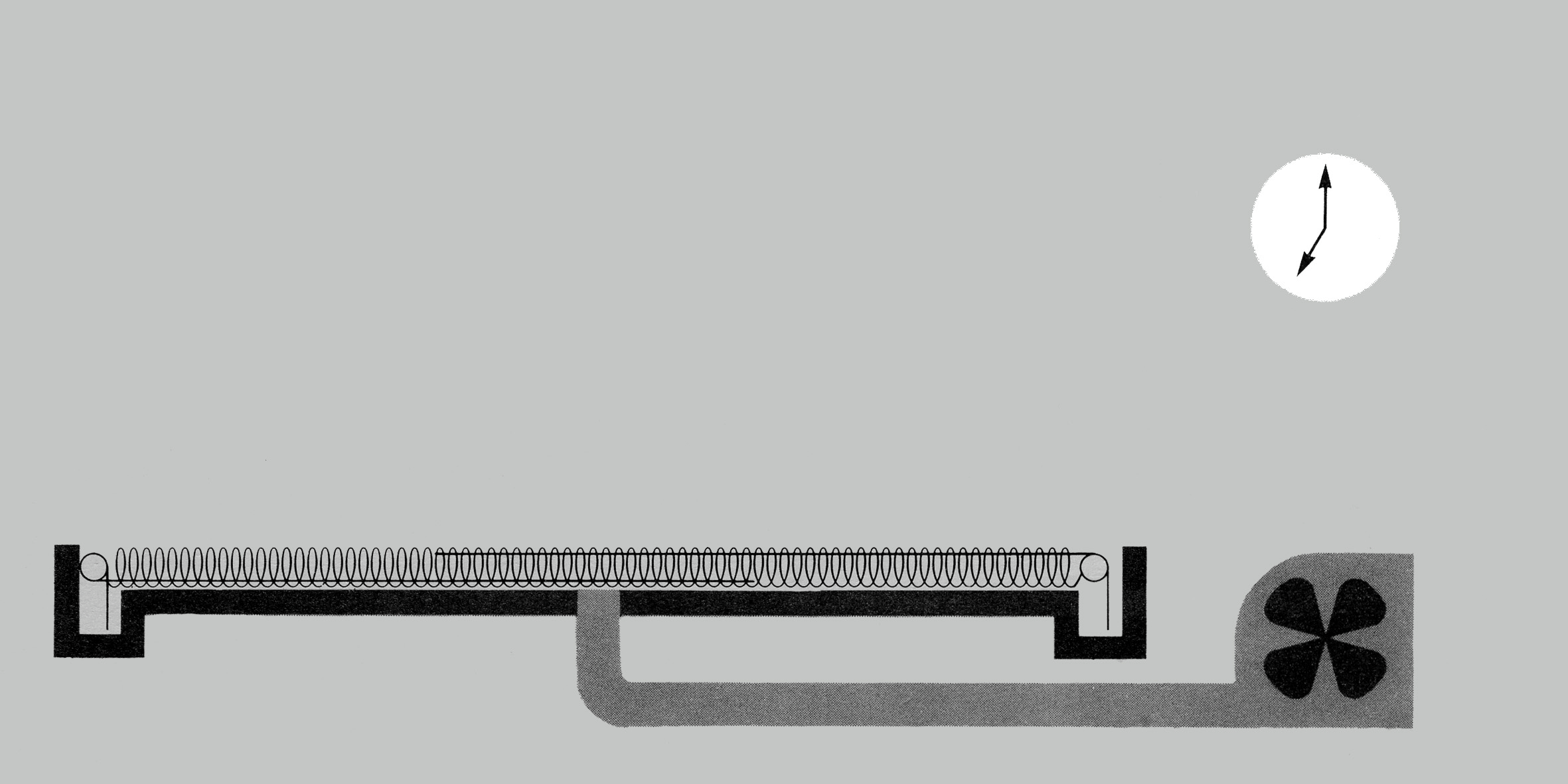
Dante Bini
The Binishell has become emblematic of Bini’s work, but it forms only part of his unique contribution to the worlds of architecture, engineering and construction. His range of creative aptitudes are better encompassed by his phrase ‘Building with Air’, used as the English language title for his professional memoir published in 2014. Whilst Bini’s first construction invention was the Binishell, he has subsequently developed his notion of construction automation through a whole range of patented building systems in reinforced concrete, steel, aluminium and timber, most of which share the common ‘building material’ of differential air pressure. Throughout Dante Bini’s professional life, the outward facing (visual) component of his work and businesses have always been very important; where he has skillfully presented his patented construction systems, including Binishell, Minishell and Binistar in specially designed marketing materials such as brochures, pamphlets and manuals. Bini has always used these materials to explain and animate the sequence (and in some case the timing) of the construction process. Bini was selling both a product and a process; and his patented technologies were successfully licensed to a whole range of companies across the world.
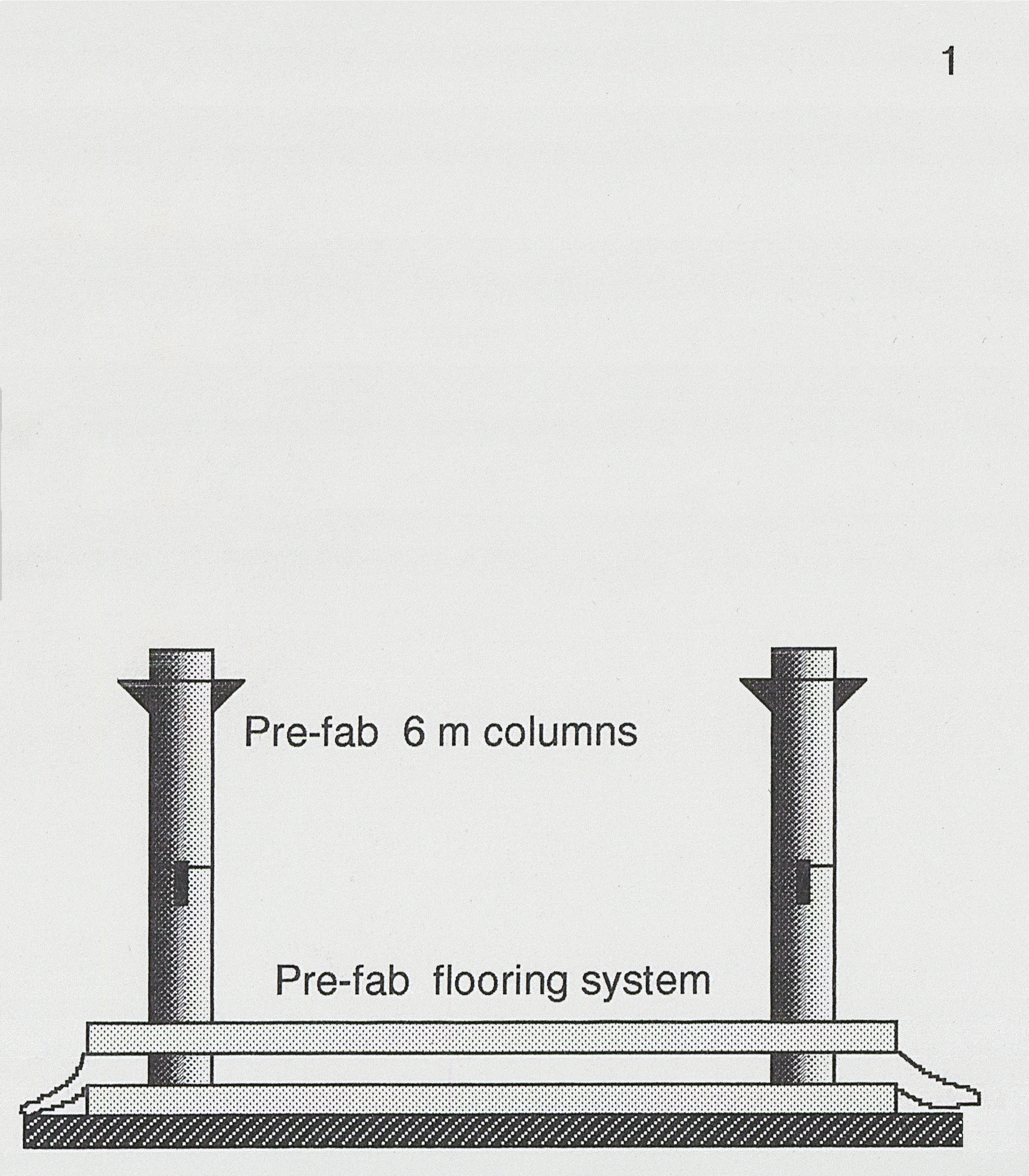
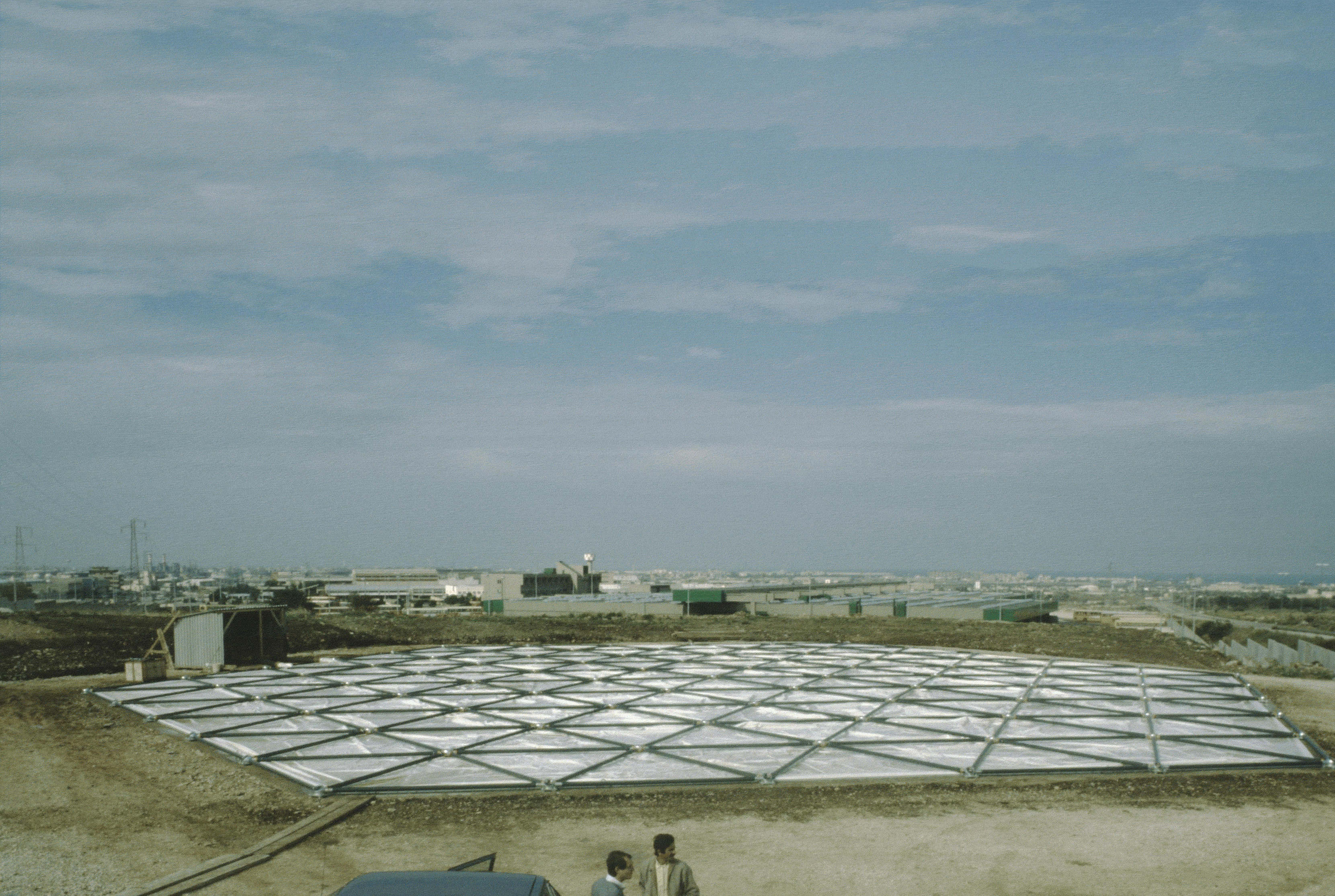
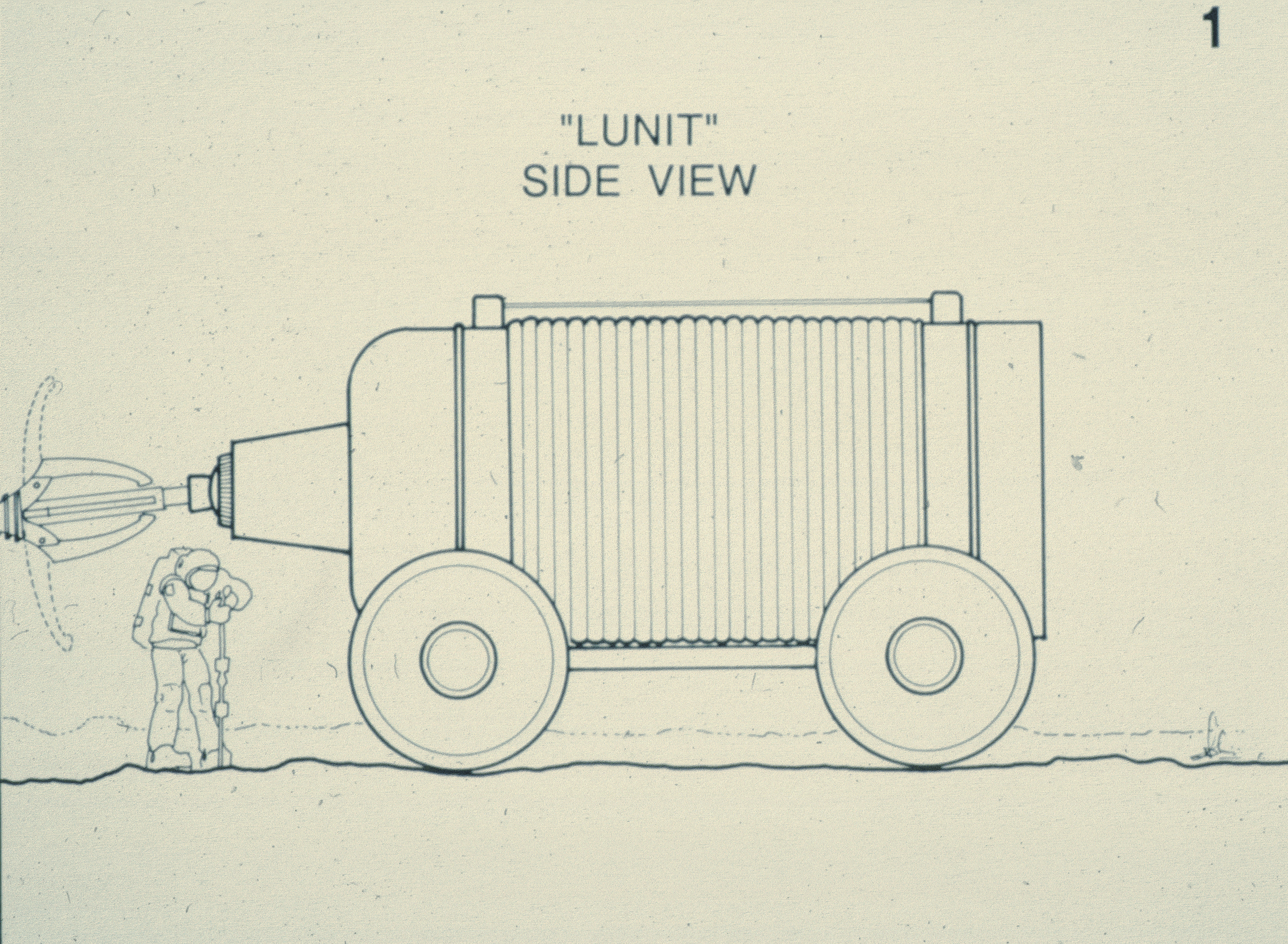
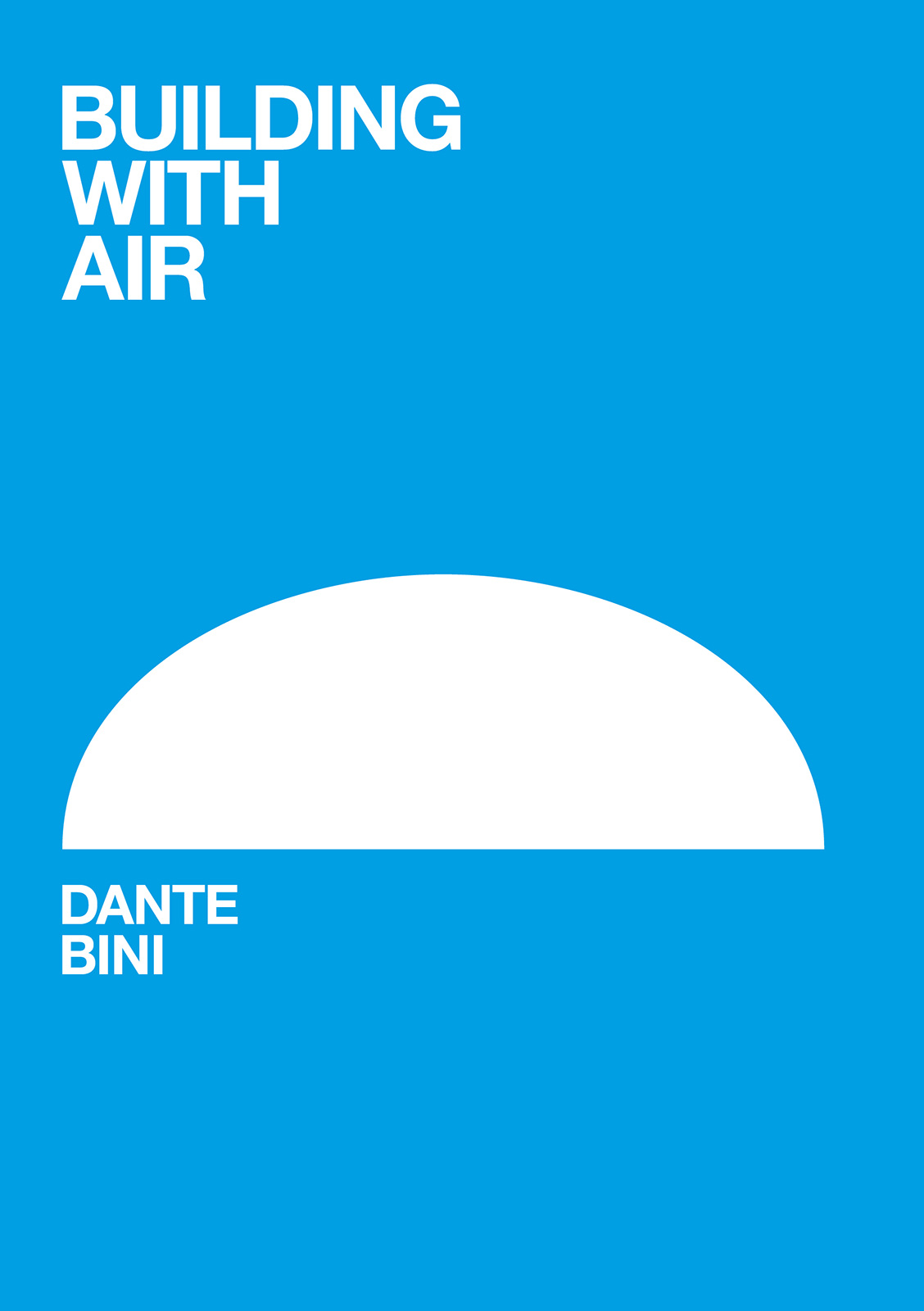
Building with Air
Dante Bini
On the afternoon of July 14th, 1964, a young reporter was traveling the road that connects Bologna to a town named Crespellano. He had been assigned to write an article about a local beauty contest. Towards midnight, driving the same route on his way back, he could not help spotting a “sinister” gray mass, a globular form nearly twenty feet high, illuminated by his headlights. It had certainly not been there on his trip out that afternoon. His curiosity was such that he stopped the car and cautiously approached “that thing”, which in addition to a sound was also giving off a fine mist resulting from condensation. He touched the surface of the structure and realized that it was warm concrete, in the process of setting. Having first ruled out the idea that Martians had landed, he spotted the light of a nearby farmhouse window and rapped on the windowpane. When he asked the farmer what had happened, it seems the man replied in dialect: “L’è gno cà un architact ed Bulagna, la fat sta bocia e l’è andà a ca!” That is, an architect from Bologna came, made this big ball, and then went home!
Thus begins the incredible story of an Italian architect transplanted overseas: Dante Bini, inventor of the Binishell, the dome that incredibly, is built with air. Bini recounts how, from that first prototype on the Emilian plain, he came to conceive of a completely new architecture through a series of realised projects and design proposals in Italy, The United States, Pakistan, Japan, Australia and even space stations on the moon. Bini describes his unique ‘Binidome’ structures, which become more technically daring and aesthetically complex and underpin his theory of ‘construction automation’. This is an autobiography of an extraordinary professional life dedicated to invention and the structural arts, an account which is both funny and insightful, and concludes by reflecting on human ingenuity and its infinite possibilities.
Published June 2014 by Bibliotheque McLean
176pp 148x210mm Paperback
ISBN 9780955886843
Essays by Gianfranco Dioguardi, Will McLean, Nicolo Bini and Lucio Fontana
Designed by Mark Boyce






